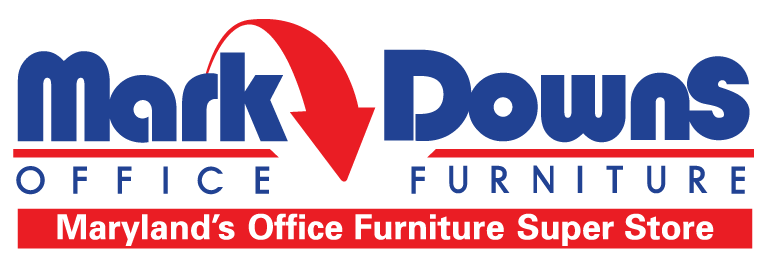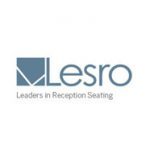How to Design Your Office Space with Introverts in Mind

One out of three people has introverted qualities
Surprisingly, some of the world’s most innovative leaders have been introverts. Introverts have a knack for critical thinking and making meaningful connections with others. They also prefer private, quiet workspaces. In today’s world of modern office design, open layouts are ideal. However, one out of three people has introverted qualities. Therefore, this kind of office design layout may not be suitable for someone who thrives with peace, space, and quiet. Does this mean that you should change your entire office space? No. The perfect office space should accommodate many needs. Keep reading for advice on how to design your office space with introverts in mind.
Divide the Office
Frank Lloyd Wright was a renowned architect in 1939. While people assume that open floor layouts became trendy within the past few decades, he was onto something far beyond his time. His design involved keeping a reasonable distance between each desk, and managers even had private offices on a mezzanine. A lot of natural light also filled the office space. Open office layouts can work for extroverts and introverts so long as privacy is a priority. Long tables (when collaboration needs to happen), movable walls, and hotdesking (employees not having assigned seats, and picking where they want to work for the day) are all ways to promote a flexible office design.
Utilize Multiple Modes of Communication
In an open office space, it may seem natural to shout across the room when you need to communicate. However, this can disturb some employees, sacrificing their productivity. Most offices have Google chat or other messaging apps such as Slack. Slack not only allows coworkers or management to communicate with each other via chat, but it will enable you and your team to manage tasks and check them off.
Rethink Meetings
Meetings, especially with a large group, can feel overwhelming to some employees. Extroverts may feel inclined to chime in while introverts may feel shy about expressing their concerns. One-on-one meetings are more personable. While conference rooms are always necessary, you could create an office that doubles as an individual meeting room and a wellness room. Make sure that this room (and all rooms in your office building) has comfortable, ergonomic seating. Office furniture impacts production and affects the mood of your employees if it’s not accommodating. The bottom line is that inclusive office spaces are the most successful.
Furnish and Design Your Organized Office with Mark Downs
Mark Downs is happy to help you get the most productive, creative, and positive office environment possible through our office furniture and design expertise. We have the expertise and equipment to ensure your office is attractive, productive, and a wonderful hub of activity in your commercial facility. Stop by our Cockeysville showroom to see what we can offer or give us a call at 410-771-6800. To see examples of our work and what we are up to, follow us on Facebook and LinkedIn.

 9to5 Seating
9to5 Seating  AIS
AIS  AMQ
AMQ  Artopex
Artopex  Buzz Seating
Buzz Seating  Datum Storage Solutions
Datum Storage Solutions  Eurotech Seating
Eurotech Seating  Global
Global  Groupe Lacasse
Groupe Lacasse  Hon
Hon  HPFi
HPFi  JSI
JSI  Loctek
Loctek  Lesro
Lesro  Logiflex
Logiflex  Nightingale
Nightingale  OfficeSource
OfficeSource  Offices to Go
Offices to Go  OFS
OFS  Open Plan
Open Plan  Three H
Three H  Via Seating
Via Seating