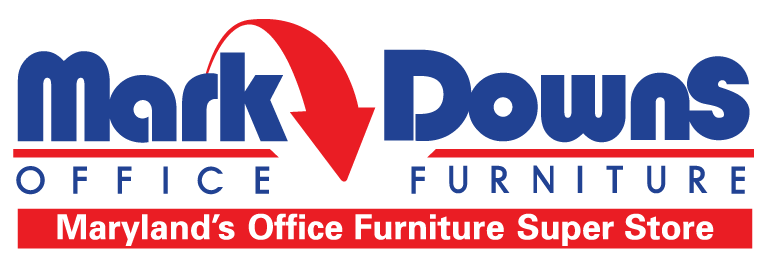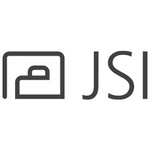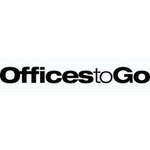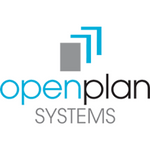
Gone are the days of dreary offices filled with row after row of stifling grey cubicles. Office space these days is dictated by contemporary design principles that emphasize natural light, open floor plans, co-working, and more. You may be wondering how to bring your office space into the modern age of office design, and we’ve got you covered. When it comes to modern office space, open floor plans do a lot to make your office feel bigger, encourage collaborative work, and make the most of natural light. But those aren’t the only perks. Here are some of the benefits behind open floor plans in an office environment.
Reduced Construction Costs
Not only are open floor plans a good way to design your unique office space with contemporary design in mind, but they’re also a good way to make your next remodel more cost-effective. Since you won’t have to build as many walls or break up the space so much for wiring and HVAC systems, you can save significantly on construction costs. Plus, this can save you down the line on heating and cooling bills!
Build Working Relationships
The open office trend is doing more than saving costs and increasing natural light in office spaces across the country. It’s also improving bonds between coworkers. With an open floor plan, coworkers experience more relationship-building interactions throughout the day. Stronger relationships between coworkers mean better teamwork, improved morale, and higher productivity.
Encourage Collaboration
Open floor plans also allow for more collaborative workspaces. With more floor space to use as needed, your office will have more room for team projects, collaborating, office-wide meetings, and more. Having access to versatile areas allows employees to work in multiple ways, allowing you to break out of a rut and tackle more projects in a collaborative environment. Open, collaborative workspaces are a great way to encourage the sharing of ideas and boost employee morale.
Flexible Design
A great bonus to open floor plan office design is the flexibility that it gives you. With an open office plan, you won’t have walls in your way in case of a remodel or restructuring down the line. Since there are fewer obstacles in your way, you can renovate the space easily to suit your needs as your business grows and changes over time. Open floor plans are flexible to a number of design schemes, so you can easily switch up the space as you see fit.
Furnish and Design Your Office Space with Mark Downs
Mark Downs is happy to help you get the most productive, creative, and positive office environment possible through our office furniture and design expertise. We have the knowledge and equipment to ensure your office is attractive, productive, and an excellent hub of activity in your commercial facility. Stop by our Cockeysville showroom to see what we can offer or give us a call at 410-771-6800. To see examples of our work and what we are up to, follow us on Facebook, Twitter, LinkedIn, and Pinterest.

 9to5 Seating
9to5 Seating  AIS
AIS  AMQ
AMQ  Artopex
Artopex  Buzz Seating
Buzz Seating  Datum Storage Solutions
Datum Storage Solutions  Eurotech Seating
Eurotech Seating  Global
Global  Groupe Lacasse
Groupe Lacasse  Hon
Hon  HPFi
HPFi  JSI
JSI  Loctek
Loctek  Lesro
Lesro  Logiflex
Logiflex  Nightingale
Nightingale  OfficeSource
OfficeSource  Offices to Go
Offices to Go  OFS
OFS  Open Plan
Open Plan  Three H
Three H  Via Seating
Via Seating