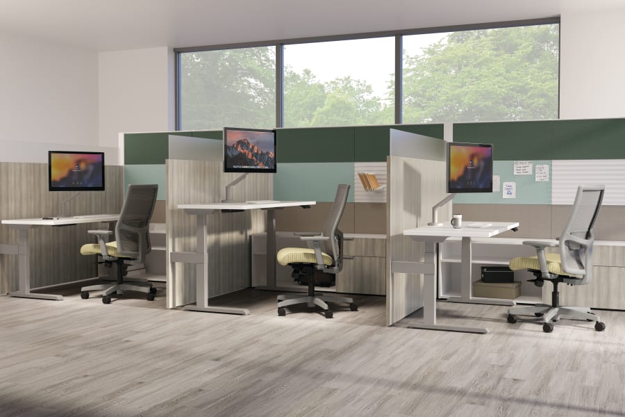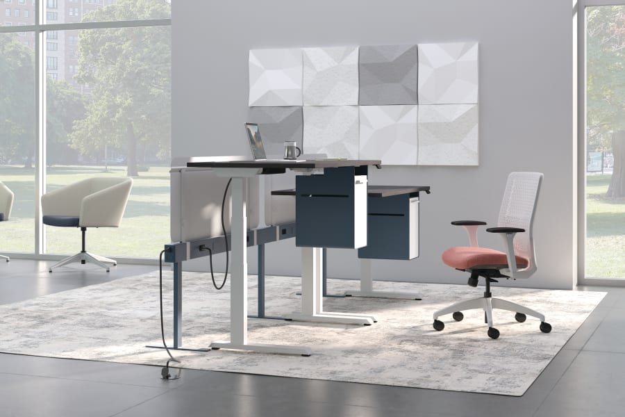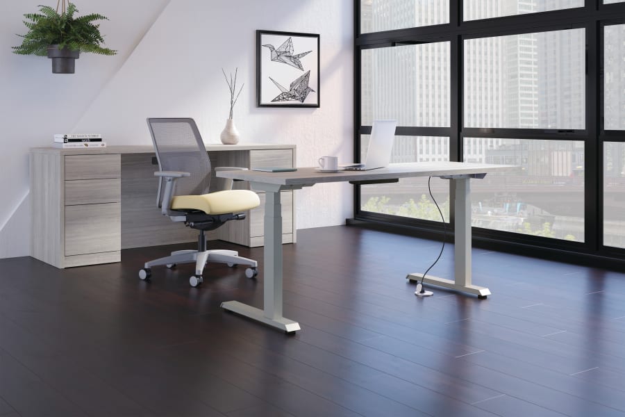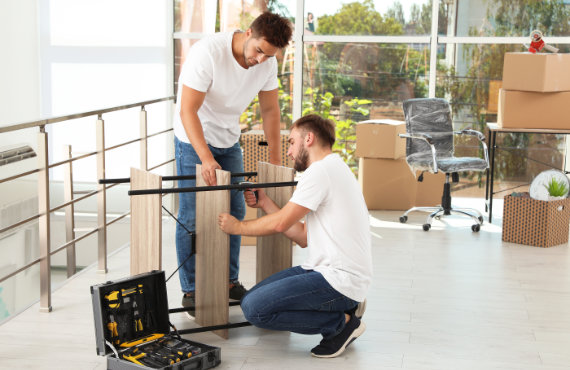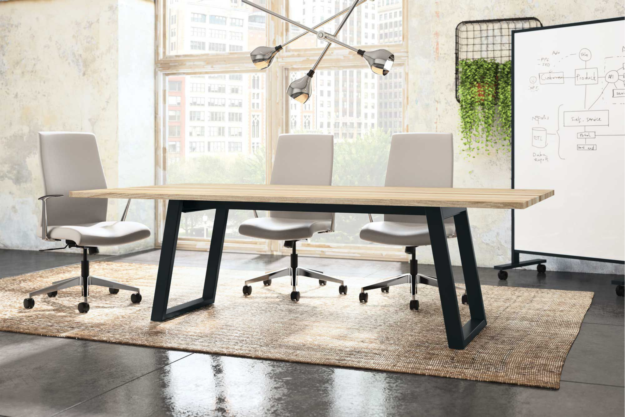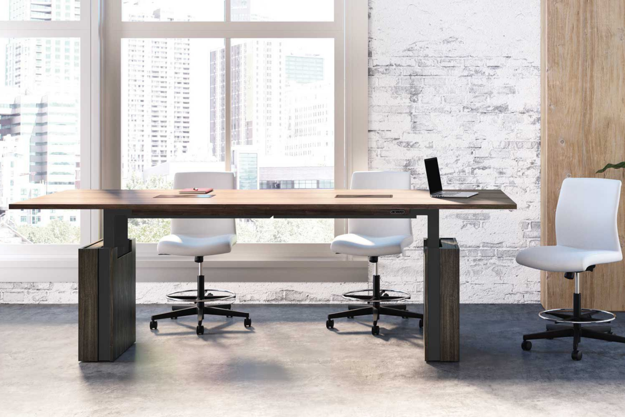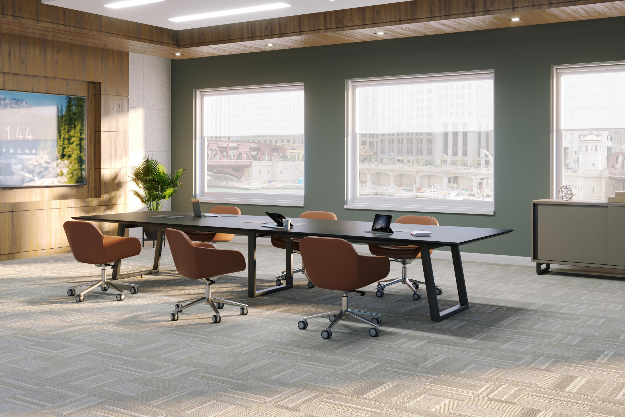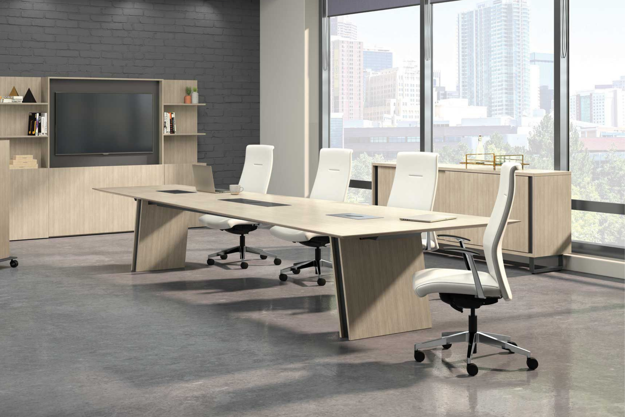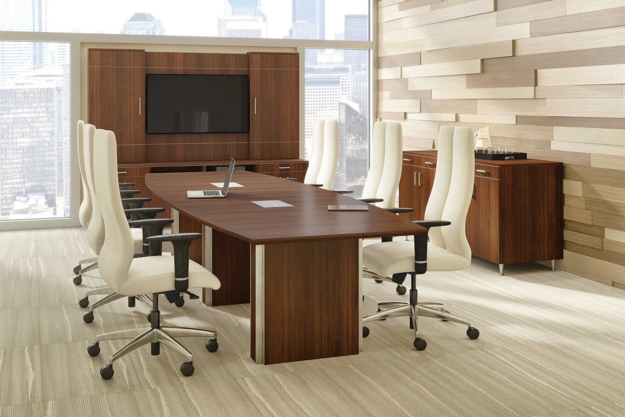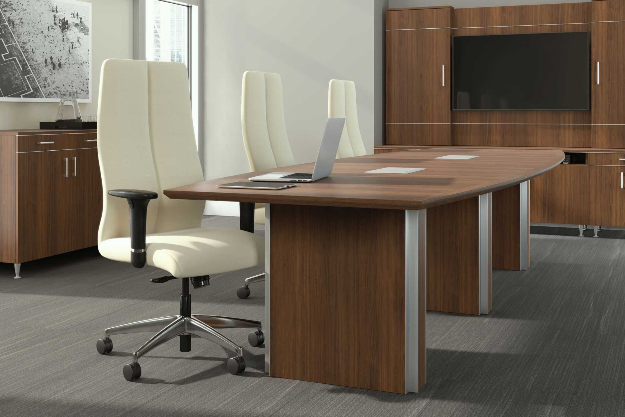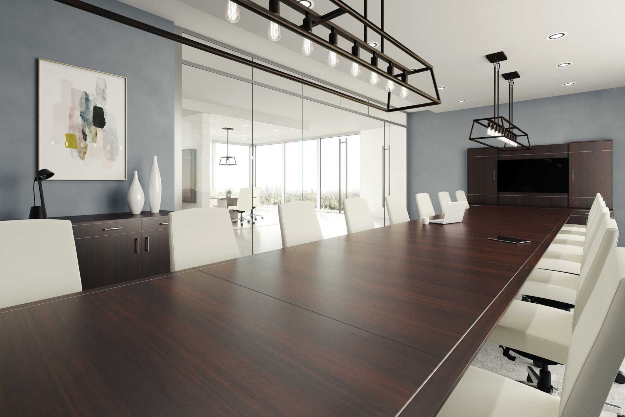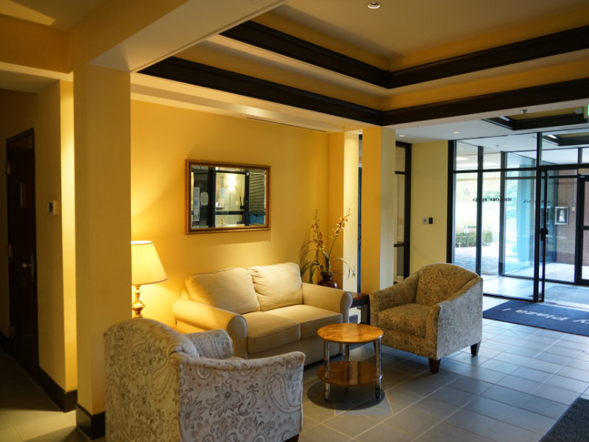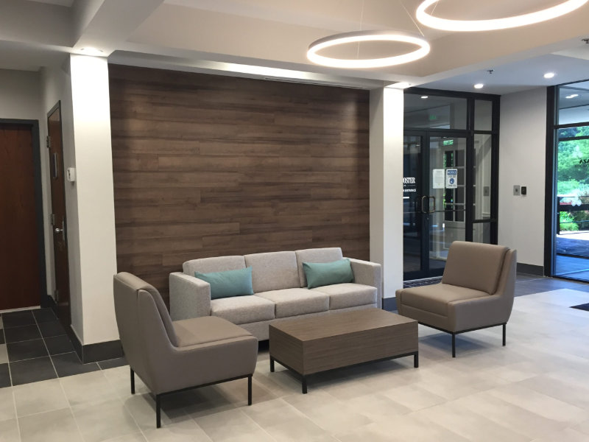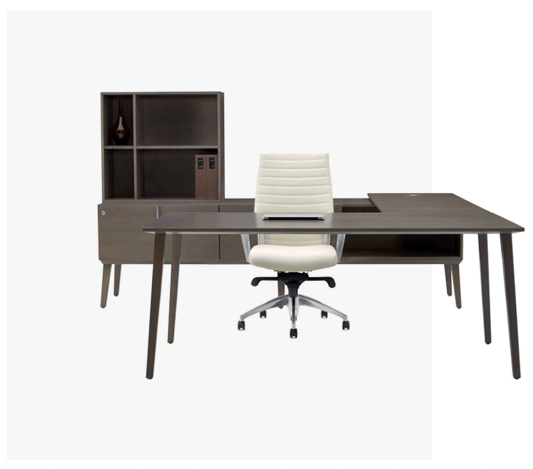
Start A Project
With Us Today!
Whether you are laying out a single office, a large corporate building, or your home workspace, planning where to place the furniture can be challenging and overwhelming. That’s why at Mark Downs, we offer FREE space planning. Our team works with you to evaluate your environment, develop floor plans, and provide comprehensive furniture recommendations. Let us help you find the right furniture to complete your space.
Our knowledgeable staff of designers combined with cutting-edge industry-leading software enables us to provide you with the best plan for your space. If you have blueprints, bring them in, and one of our team members will work with you to select the best products and furniture to create your ideal work environment.
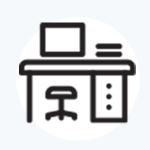
Selling Prop
I am text block. Click edit button to change this text. Lorem ipsum dolor sit amet, consectetur adipiscing elit.

Selling Prop
I am text block. Click edit button to change this text. Lorem ipsum dolor sit amet, consectetur adipiscing elit.

Selling Prop
I am text block. Click edit button to change this text. Lorem ipsum dolor sit amet, consectetur adipiscing elit.

STEP 01.
Discovery
We take the time to listen to your needs, gather as much information as possible, and assess the size and scope of your project. Whether you are moving to a new office, renovating your current space, or simply looking for a new chair, our goal is to bring your vision to life. We have access to 1000s of idea starters and dozens of experts ready to help guide you. Any budget, any space, any project, Mark Downs is here to assist.
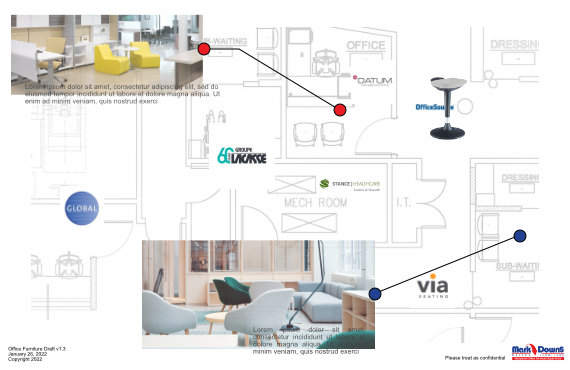
STEP 02.
Concept
Now that we have a sense of what you are looking for, we can help propose the best products and solutions. With a catalog of more than 15,000 products to choose from, our team will certainly be able to find exactly what you are looking for. We can pull detailed images, product information, and specifications to help guide you and find what fits your needs.
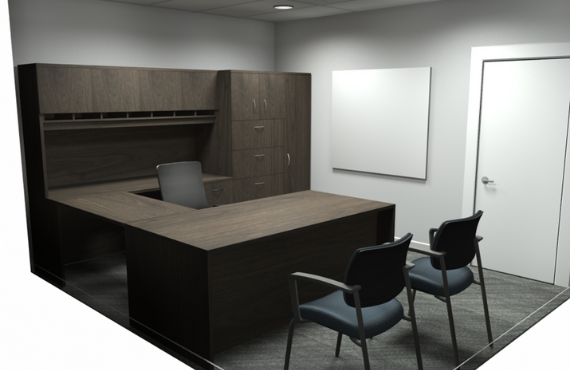
STEP 03.
Design
Next, our Design Team will utilize the latest commercial space-planning software to bring your space to life virtually. We can provide highly realistic 2D and 3D renderings to give you a clear picture of what your new space will look like. Don’t like what you see? Don’t worry, revisions are easy, and we will work with you until we get it right.
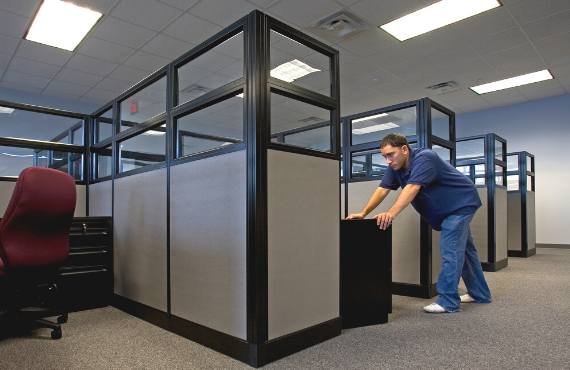
STEP 04.
Installation
Once your order has been placed, we will take care of the rest. Our Project Managers will coordinate the installation and delivery of your Mark Downs order. We have a full-service installation team eager to assist in getting your space up and running and working efficiently.
Design Service Testimonials
Hear what our satisfied clients have to say about our design services.

I am text block. Click edit button to change this text. Lorem ipsum dolor sit amet, consectetur adipiscing elit. Ut elit tellus, luctus nec ullamcorper mattis, pulvinar dapibus leo.
Jean Gray | Team Lead

I am text block. Click edit button to change this text. Lorem ipsum dolor sit amet, consectetur adipiscing elit. Ut elit tellus, luctus nec ullamcorper mattis, pulvinar dapibus leo.
Jean Gray | Team Lead

I am text block. Click edit button to change this text. Lorem ipsum dolor sit amet, consectetur adipiscing elit. Ut elit tellus, luctus nec ullamcorper mattis, pulvinar dapibus leo.
Jean Gray | Team Lead
Our Design Service Gallery
Lorem ipsum dolor sit amet, consectetur adipiscing elit, sed do eiusmod tempor incididunt ut labore et dolore magna aliqua. Ut enim ad minim veniam, quis nostrud exercitation ullamco laboris nisi ut aliquip ex ea commodo consequat. Duis aute irure dolor in reprehenderit in voluptate velit esse cillum dolore eu fugiat nulla pariatur. Excepteur sint occaecat cupidatat non proident, sunt in culpa qui officia deserunt mollit anim id est laborum.
Start A Project
With Us Today!
No job is too big or too small, so come to Mark Downs today for your FREE space planning consultation.
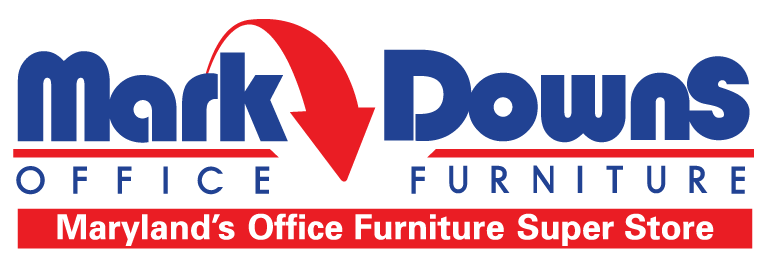
 9to5 Seating
9to5 Seating  AIS
AIS  AMQ
AMQ  Artopex
Artopex  Buzz Seating
Buzz Seating  Datum Storage Solutions
Datum Storage Solutions  Eurotech Seating
Eurotech Seating  Global
Global  Groupe Lacasse
Groupe Lacasse  Hon
Hon  HPFi
HPFi 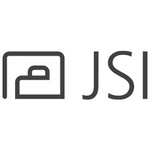 JSI
JSI  Loctek
Loctek  Lesro
Lesro  Logiflex
Logiflex  Nightingale
Nightingale  OfficeSource
OfficeSource  Offices to Go
Offices to Go  OFS
OFS 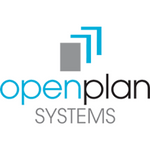 Open Plan
Open Plan  Three H
Three H  Via Seating
Via Seating 